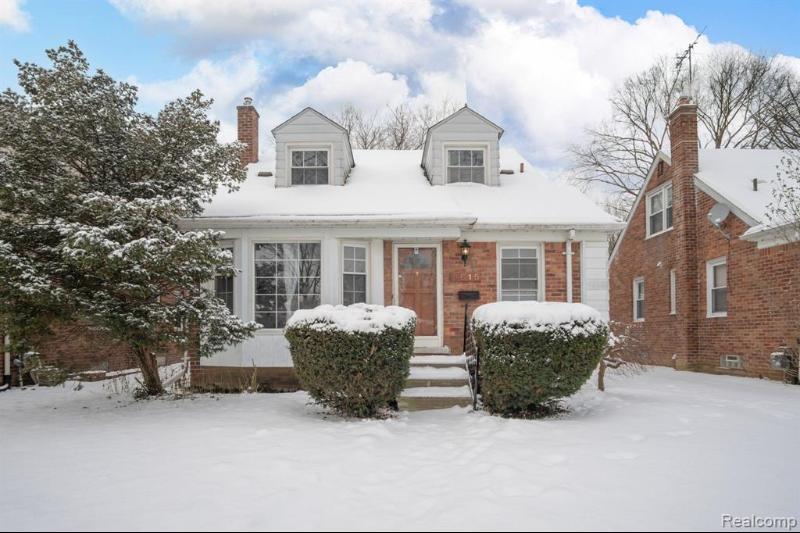Sold
8615 Hazelton Street Map / directions
Dearborn Heights, MI Learn More About Dearborn Heights
48127 Market info
$205,000
Calculate Payment
- 4 Bedrooms
- 2 Full Bath
- 1 Half Bath
- 2,282 SqFt
- MLS# 20240003001
- Photos
- Map
- Satellite
Property Information
- Status
- Sold
- Address
- 8615 Hazelton Street
- City
- Dearborn Heights
- Zip
- 48127
- County
- Wayne
- Township
- Dearborn Heights
- Possession
- At Close
- Property Type
- Residential
- Listing Date
- 01/20/2024
- Subdivision
- Rouge Park Sub No 1
- Total Finished SqFt
- 2,282
- Lower Finished SqFt
- 950
- Above Grade SqFt
- 1,332
- Garage
- 1.0
- Garage Desc.
- Detached
- Water
- Public (Municipal)
- Sewer
- Public Sewer (Sewer-Sanitary)
- Year Built
- 1950
- Architecture
- 1 1/2 Story
- Home Style
- Cape Cod
Taxes
- Summer Taxes
- $2,062
- Winter Taxes
- $789
Rooms and Land
- Kitchen - 2nd
- 8.00X10.00 Lower Floor
- Kitchen
- 9.00X12.00 1st Floor
- Dining
- 9.00X10.00 1st Floor
- Bedroom2
- 8.00X11.00 2nd Floor
- Bedroom3
- 8.00X11.00 2nd Floor
- Bedroom4
- 8.00X10.00 1st Floor
- Bedroom5
- 8.00X10.00 1st Floor
- Lavatory2
- 7.00X6.00 2nd Floor
- Bath2
- 8.00X9.00 Lower Floor
- Bath3
- 8.00X10.00 1st Floor
- Basement
- Finished
- Heating
- Forced Air, Natural Gas
- Acreage
- 0.11
- Lot Dimensions
- 45.00 x 110.00
Features
- Exterior Materials
- Brick
Mortgage Calculator
- Property History
- Schools Information
- Local Business
| MLS Number | New Status | Previous Status | Activity Date | New List Price | Previous List Price | Sold Price | DOM |
| 20240003001 | Sold | Pending | Apr 22 2024 3:10PM | $205,000 | 34 | ||
| 20240003001 | Pending | Contingency | Apr 22 2024 3:05PM | 34 | |||
| 20240003001 | Contingency | Active | Feb 23 2024 3:06PM | 34 | |||
| 20240003001 | Active | Jan 20 2024 2:14AM | $215,500 | 34 |
Learn More About This Listing
Contact Customer Care
Mon-Fri 9am-9pm Sat/Sun 9am-7pm
248-304-6700
Listing Broker

Listing Courtesy of
The Signature Group Realty, Llc
(313) 565-0000
Office Address 23420 Ford Road
THE ACCURACY OF ALL INFORMATION, REGARDLESS OF SOURCE, IS NOT GUARANTEED OR WARRANTED. ALL INFORMATION SHOULD BE INDEPENDENTLY VERIFIED.
Listings last updated: . Some properties that appear for sale on this web site may subsequently have been sold and may no longer be available.
Our Michigan real estate agents can answer all of your questions about 8615 Hazelton Street, Dearborn Heights MI 48127. Real Estate One, Max Broock Realtors, and J&J Realtors are part of the Real Estate One Family of Companies and dominate the Dearborn Heights, Michigan real estate market. To sell or buy a home in Dearborn Heights, Michigan, contact our real estate agents as we know the Dearborn Heights, Michigan real estate market better than anyone with over 100 years of experience in Dearborn Heights, Michigan real estate for sale.
The data relating to real estate for sale on this web site appears in part from the IDX programs of our Multiple Listing Services. Real Estate listings held by brokerage firms other than Real Estate One includes the name and address of the listing broker where available.
IDX information is provided exclusively for consumers personal, non-commercial use and may not be used for any purpose other than to identify prospective properties consumers may be interested in purchasing.
 IDX provided courtesy of Realcomp II Ltd. via Real Estate One and Realcomp II Ltd, © 2024 Realcomp II Ltd. Shareholders
IDX provided courtesy of Realcomp II Ltd. via Real Estate One and Realcomp II Ltd, © 2024 Realcomp II Ltd. Shareholders
